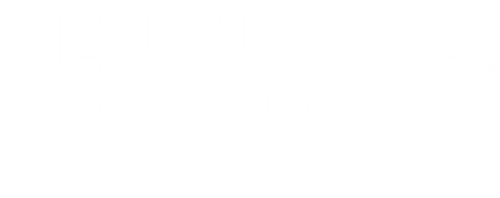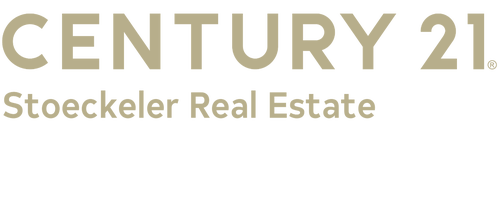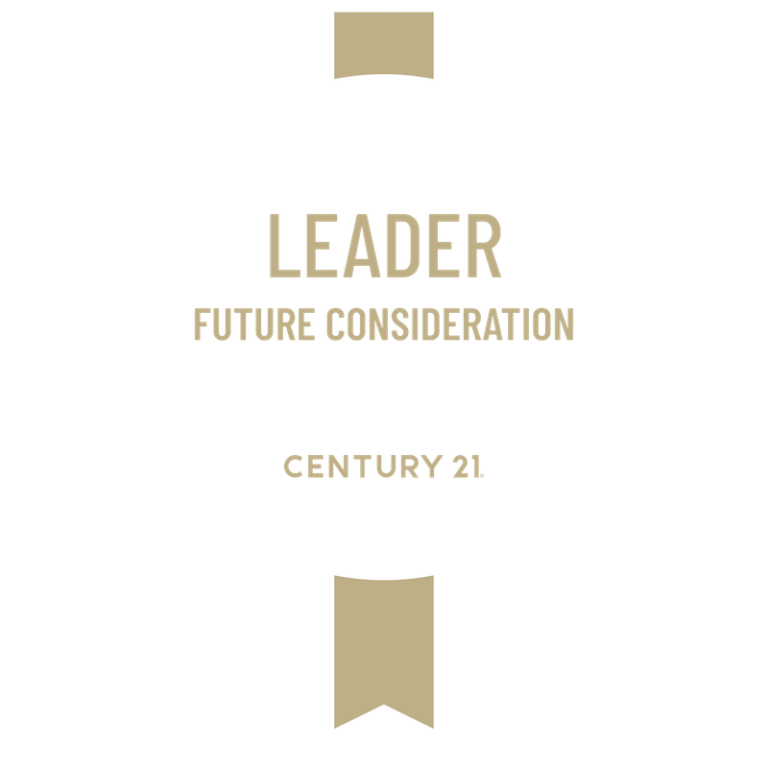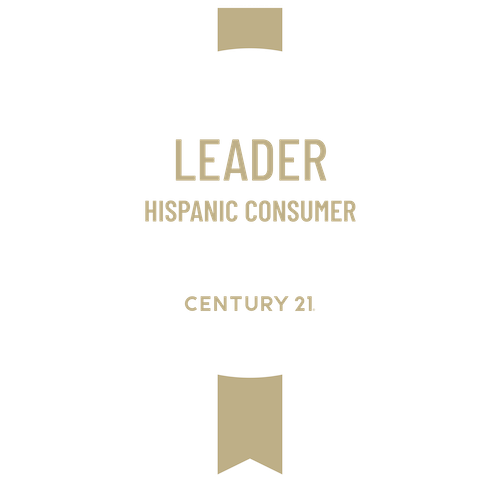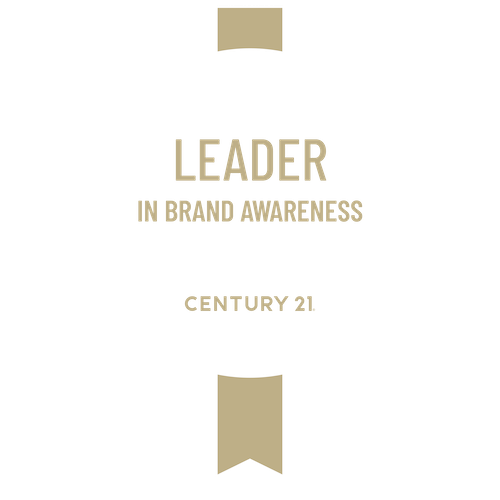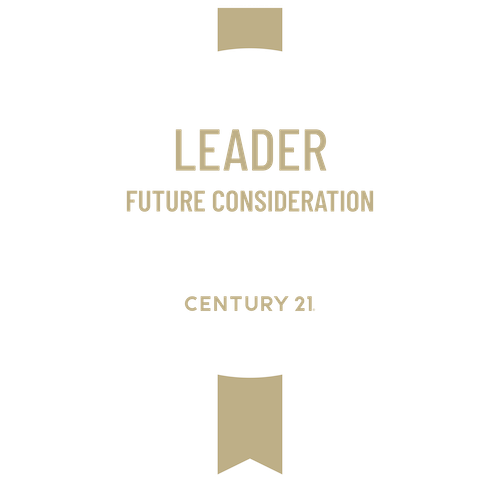
Sold
Listing by: ONEKEY / Century 21 Stoeckeler Real Estate / Mary Sheeley - Contact: 845-706-4334
11 Backman Avenue Ellenville, NY 12428
Sold on 05/22/2025
$350,000 (USD)
MLS #:
819966
819966
Taxes
$2,180(2025)
$2,180(2025)
Lot Size
0.28 acres
0.28 acres
Type
Single-Family Home
Single-Family Home
Year Built
1915
1915
Style
Traditional
Traditional
School District
Ellenville
Ellenville
County
Ulster County
Ulster County
Listed By
Mary Sheeley, Century 21 Stoeckeler Real Estate, Contact: 845-706-4334
Bought with
Mary F. Sheeley, Century 21 Stoeckeler Re
Mary F. Sheeley, Century 21 Stoeckeler Re
Source
ONEKEY as distributed by MLS Grid
Last checked Feb 16 2026 at 9:19 PM GMT+0000
ONEKEY as distributed by MLS Grid
Last checked Feb 16 2026 at 9:19 PM GMT+0000
Bathroom Details
- Full Bathroom: 1
- Half Bathroom: 1
Interior Features
- Open Kitchen
- Kitchen Island
- Chandelier
Kitchen
- Dishwasher
- Refrigerator
- Stainless Steel Appliance(s)
- Exhaust Fan
- Electric Range
Property Features
- Fireplace: Electric
Heating and Cooling
- Electric
- Ductless
Basement Information
- Unfinished
Utility Information
- Utilities: Cable Available, Electricity Connected, Sewer Connected, Water Connected
- Sewer: Public Sewer
School Information
- Elementary School: Ellenville Elementary School
- Middle School: Ellenville Junior/Senior High School
- High School: Ellenville Junior/Senior High School
Living Area
- 1,144 sqft
Listing Price History
Date
Event
Price
% Change
$ (+/-)
Apr 28, 2025
Price Changed
$369,900
-1%
-$5,000
Apr 04, 2025
Price Changed
$374,900
-1%
-$4,100
Mar 17, 2025
Price Changed
$379,000
-3%
-$10,000
Mar 06, 2025
Price Changed
$389,000
-3%
-$10,000
Feb 02, 2025
Listed
$399,000
-
-
Additional Information: Stoeckeler Real Estate | 845-706-4334
Disclaimer: LISTINGS COURTESY OF ONEKEY MLS AS DISTRIBUTED BY MLSGRID. Based on information submitted to the MLS GRID as of 2/16/26 13:19. All data is obtained from various sources and may not have been verified by broker or MLS GRID. Supplied Open House Information is subject to change without notice. All information should be independently reviewed and verified for accuracy. Properties may or may not be listed by the office/agent presenting the information.
