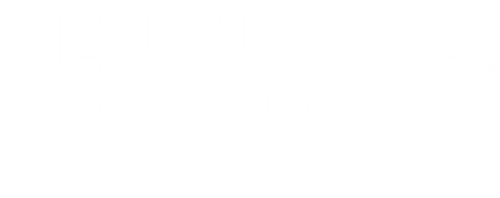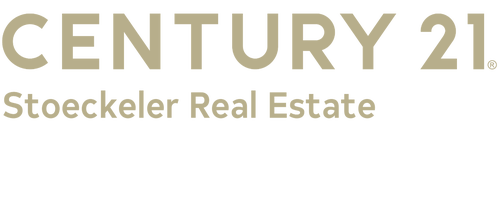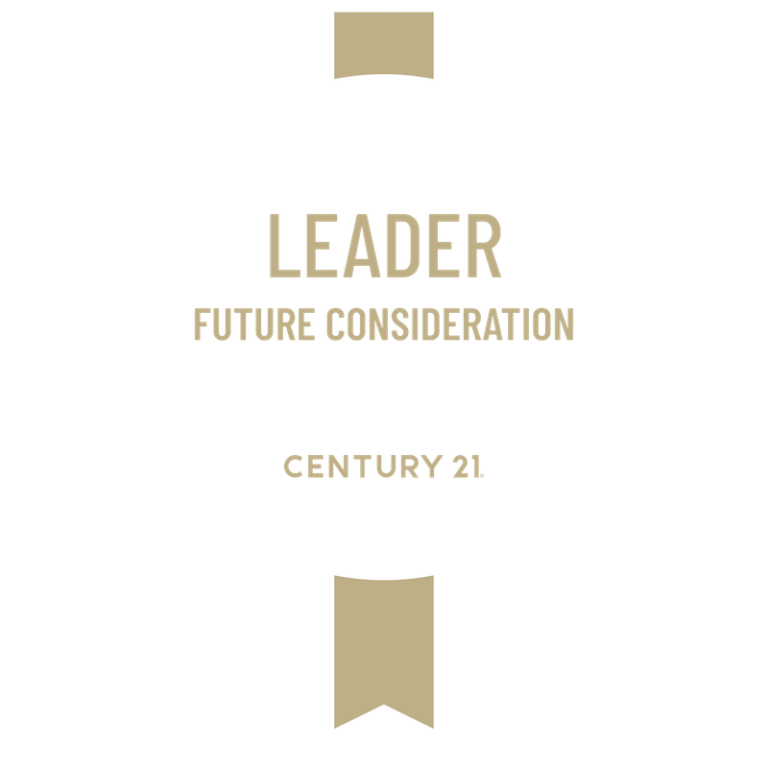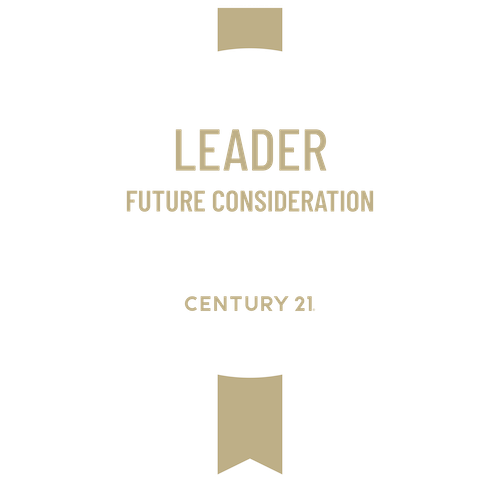
Sold
Listing by: ONEKEY / Century 21 Stoeckeler Real Estate / Mary Sheeley - Contact: 845-706-4334
232 Hillside Lane Ellenville, NY 12428
Sold on 06/06/2025
$330,000 (USD)
MLS #:
842913
842913
Taxes
$5,679(2024)
$5,679(2024)
Lot Size
871 SQFT
871 SQFT
Type
Townhouse
Townhouse
Year Built
2003
2003
Style
Other
Other
School District
Ellenville
Ellenville
County
Ulster County
Ulster County
Listed By
Mary Sheeley, Century 21 Stoeckeler Real Estate, Contact: 845-706-4334
Bought with
Joseph M. Frullaney, Real Broker Ny LLC
Joseph M. Frullaney, Real Broker Ny LLC
Source
ONEKEY as distributed by MLS Grid
Last checked Feb 16 2026 at 7:54 PM GMT+0000
ONEKEY as distributed by MLS Grid
Last checked Feb 16 2026 at 7:54 PM GMT+0000
Bathroom Details
- Full Bathrooms: 2
- Half Bathroom: 1
Interior Features
- Eat-In Kitchen
- Open Floorplan
- Kitchen Island
Kitchen
- Dishwasher
- Microwave
- Refrigerator
- Stainless Steel Appliance(s)
- Exhaust Fan
- Electric Range
Subdivision
- Ellen Ridge
Property Features
- Fireplace: Living Room
- Fireplace: Electric
Heating and Cooling
- Steam
- Baseboard
- Central Air
Basement Information
- Finished
Homeowners Association Information
- Dues: $200/Monthly
Utility Information
- Utilities: Electricity Connected, Sewer Connected, Water Connected
- Sewer: Public Sewer
School Information
- Elementary School: Ellenville Elementary School
- Middle School: Ellenville Junior/Senior High School
- High School: Ellenville Junior/Senior High School
Living Area
- 1,548 sqft
Listing Price History
Date
Event
Price
% Change
$ (+/-)
Apr 01, 2025
Listed
$319,000
-
-
Additional Information: Stoeckeler Real Estate | 845-706-4334
Disclaimer: LISTINGS COURTESY OF ONEKEY MLS AS DISTRIBUTED BY MLSGRID. Based on information submitted to the MLS GRID as of 2/16/26 11:54. All data is obtained from various sources and may not have been verified by broker or MLS GRID. Supplied Open House Information is subject to change without notice. All information should be independently reviewed and verified for accuracy. Properties may or may not be listed by the office/agent presenting the information.










