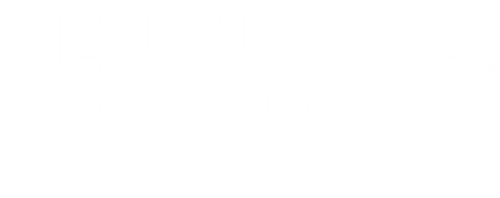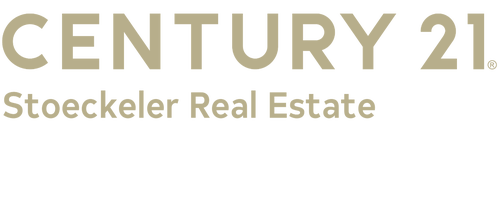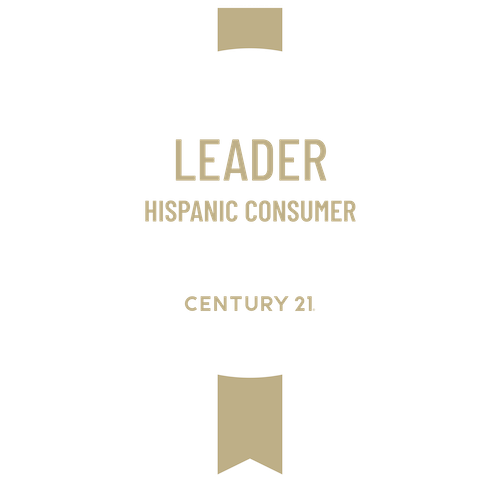
Sold
Listing by: ONEKEY / Christie's Int. Real Estate - Contact: 845-205-3521
295 Krumville Road Olivebridge, NY 12461
Sold on 09/05/2025
$2,950,000 (USD)
MLS #:
846723
846723
Taxes
$26,591(2023)
$26,591(2023)
Type
Single-Family Home
Single-Family Home
Year Built
1977
1977
Style
Colonial, Estate
Colonial, Estate
Views
Water, Panoramic, Mountain(s), Park/Greenbelt, Trees/Woods
Water, Panoramic, Mountain(s), Park/Greenbelt, Trees/Woods
School District
Onteora
Onteora
County
Ulster County
Ulster County
Listed By
Sharon R D'Orazio, Christie's Int. Real Estate, Contact: 845-205-3521
Bought with
Robert E. Nobile, Robert A. Mccaffrey Realty Inc
Robert E. Nobile, Robert A. Mccaffrey Realty Inc
Source
ONEKEY as distributed by MLS Grid
Last checked Mar 1 2026 at 8:31 PM GMT+0000
ONEKEY as distributed by MLS Grid
Last checked Mar 1 2026 at 8:31 PM GMT+0000
Bathroom Details
- Full Bathrooms: 7
- Half Bathrooms: 4
Interior Features
- Master Downstairs
- Eat-In Kitchen
- Entrance Foyer
- Granite Counters
- Walk-In Closet(s)
- High Ceilings
- Chefs Kitchen
- Open Kitchen
- High Speed Internet
- Kitchen Island
- First Floor Full Bath
- Ceiling Fan(s)
- Laundry: Inside
- Primary Bathroom
Kitchen
- Dishwasher
- Dryer
- Refrigerator
- Washer
- Stainless Steel Appliance(s)
- Tankless Water Heater
- Electric Water Heater
Lot Information
- Views
Property Features
- Fireplace: Wood Burning Stove
Heating and Cooling
- Forced Air
- Baseboard
- Propane
- Radiant
- Energy Star Qualified Equipment
- Heat Pump
- Geothermal
- Radiant Floor
- Central Air
- Wall/Window Unit(s)
Basement Information
- Finished
- Walk-Out Access
Flooring
- Hardwood
Utility Information
- Utilities: Trash Collection Private
- Sewer: Septic Tank
School Information
- Elementary School: Reginald Bennett Elementary School
- Middle School: Onteora Middle School
- High School: Onteora High School
Parking
- Detached
- Attached
- Garage Door Opener
Living Area
- 9,000 sqft
Listing Price History
Date
Event
Price
% Change
$ (+/-)
Jul 12, 2025
Price Changed
$2,950,000
-25%
-$1,000,000
Jun 04, 2025
Price Changed
$3,950,000
-7%
-$300,000
Apr 09, 2025
Listed
$4,250,000
-
-
Additional Information: Christie's Int. Real Estate | 845-205-3521
Disclaimer: LISTINGS COURTESY OF ONEKEY MLS AS DISTRIBUTED BY MLSGRID. Based on information submitted to the MLS GRID as of 3/1/26 12:31. All data is obtained from various sources and may not have been verified by broker or MLS GRID. Supplied Open House Information is subject to change without notice. All information should be independently reviewed and verified for accuracy. Properties may or may not be listed by the office/agent presenting the information.











