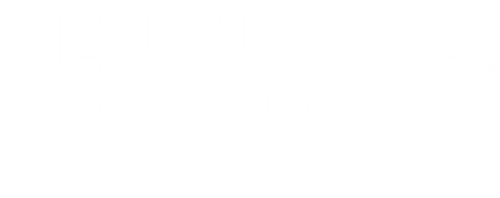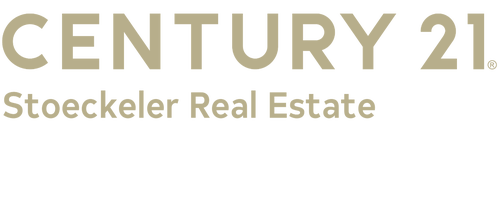
Sold
Listing by: Hudson Valley Catskills MLS / Corcoran Country Living
11 Snyder Saugerties, NY 12477
Sold on 05/06/2025
$1,950,000 (USD)
MLS #:
20243917
20243917
Taxes
$34,470
$34,470
Lot Size
26.3 acres
26.3 acres
Type
Single-Family Home
Single-Family Home
Year Built
2009
2009
School District
Saugerties Central Schools
Saugerties Central Schools
County
Ulster County
Ulster County
Community
Saugerties
Saugerties
Listed By
Richard "Rich" Vizzini, Corcoran Country Living
Bought with
Non Mls Member, Ulster Co Board Of Realtors
Non Mls Member, Ulster Co Board Of Realtors
Source
Hudson Valley Catskills MLS
Last checked Mar 1 2026 at 5:42 PM GMT+0000
Hudson Valley Catskills MLS
Last checked Mar 1 2026 at 5:42 PM GMT+0000
Bathroom Details
- Full Bathrooms: 4
- Half Bathroom: 1
Interior Features
- Central Vacuum
- Whirlpool Tub
- Eat-In Kitchen
- Appliances: Water Heater
- Appliances: Refrigerator
- Appliances: Dishwasher
- High Speed Internet
- Kitchen Island
- Pantry
- Walk-In Closet(s)
- Appliances: Exhaust Fan
- Appliances: Double Oven
- Appliances: Range Hood
- Appliances: Stainless Steel Appliance(s)
- Entrance Foyer
- Cathedral Ceiling(s)
- Double Vanity
- Primary Downstairs
- Appliances: Built-In Range
- Appliances: Water Softener
- Appliances: Washer/Dryer
- Appliances: Wine Refrigerator
- Smart Thermostat
Lot Information
- Private
- Secluded
- Landscaped
- Many Trees
- Rolling Slope
Heating and Cooling
- Forced Air
- Radiant
- Electric
- Propane
- Central Air
Basement Information
- Full
- Finished
- Interior Entry
- Walk-Out Access
Pool Information
- Heated
- Pool Cover
Flooring
- Bamboo
- Tile
Exterior Features
- Stucco
- Stone
- Frame
- Roof: Shingle
Utility Information
- Sewer: Septic Tank
Garage
- Attached Garage
Parking
- Circular Driveway
- Garage Faces Side
Stories
- 2
Listing Price History
Date
Event
Price
% Change
$ (+/-)
Nov 15, 2024
Price Changed
$1,995,000
-13%
-$304,995
Sep 23, 2024
Listed
$2,299,995
-
-
Disclaimer: Copyright 2023 MLS of Ulster County. All rights reserved. This information is deemed reliable, but not guaranteed. The information being provided is for consumers’ personal, non-commercial use and may not be used for any purpose other than to identify prospective properties consumers may be interested in purchasing. Data last updated 7/19/23 08:01










