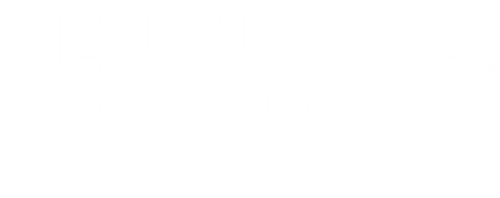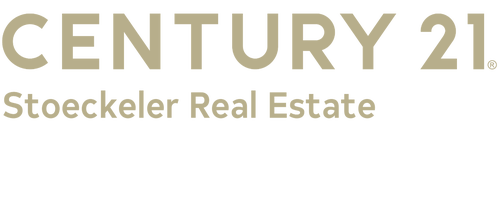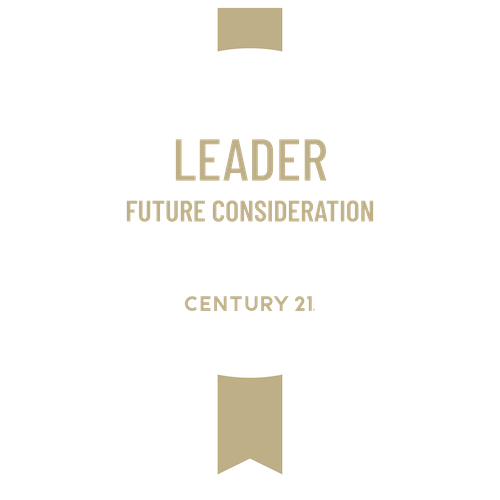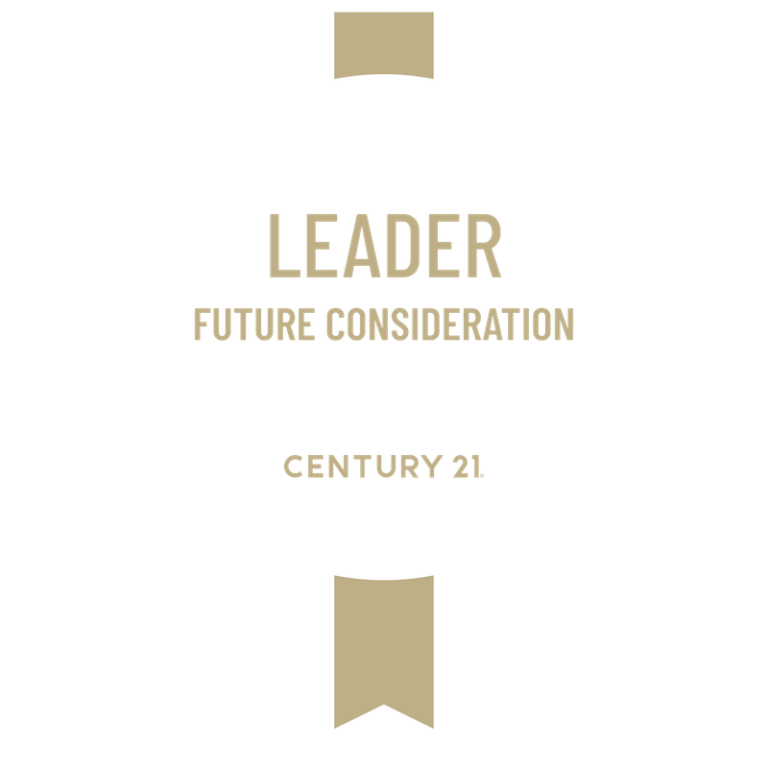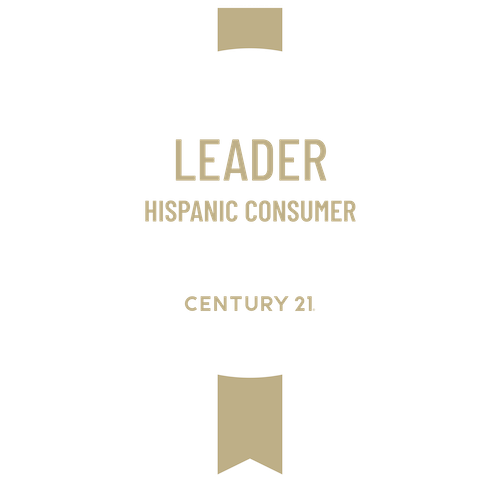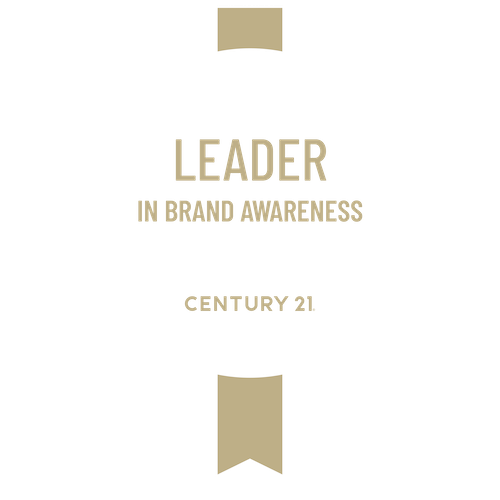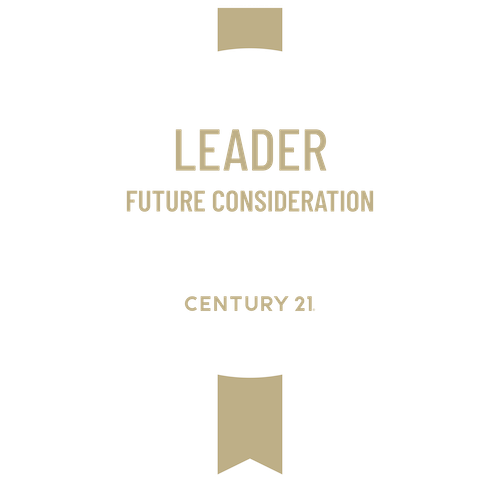
Sold
Listing by: ONEKEY / Century 21 Stoeckeler Real Estate / Greg Collins - Contact: 845-706-4334
52 Edelweiss Drive Woodridge, NY 12789
Sold on 11/18/2025
$210,000 (USD)
MLS #:
880082
880082
Taxes
$4,218(2024)
$4,218(2024)
Lot Size
3,920 SQFT
3,920 SQFT
Type
Single-Family Home
Single-Family Home
Year Built
1987
1987
Style
Other
Other
School District
Fallsburg
Fallsburg
County
Sullivan County
Sullivan County
Listed By
Greg Collins, Century 21 Stoeckeler Real Estate, Contact: 845-706-4334
Bought with
Avigdor Rosenfeld, Mimi Realty Usa, Inc
Avigdor Rosenfeld, Mimi Realty Usa, Inc
Source
ONEKEY as distributed by MLS Grid
Last checked Feb 16 2026 at 9:19 PM GMT+0000
ONEKEY as distributed by MLS Grid
Last checked Feb 16 2026 at 9:19 PM GMT+0000
Bathroom Details
- Full Bathrooms: 3
- Half Bathroom: 1
Interior Features
- Washer/Dryer Hookup
- Laundry: In Basement
- Open Floorplan
- Galley Type Kitchen
Kitchen
- Cooktop
- Dishwasher
- Electric Range
- Electric Oven
- Electric Cooktop
Heating and Cooling
- Electric
- Ductwork
Basement Information
- Finished
Utility Information
- Utilities: Electricity Connected
- Sewer: Public Sewer
School Information
- Elementary School: Benjamin Cosor Elementary School
- Middle School: Fallsburg Junior-Senior High School
- High School: Fallsburg Junior-Senior High School
Living Area
- 1,704 sqft
Listing Price History
Date
Event
Price
% Change
$ (+/-)
Jun 22, 2025
Listed
$230,000
-
-
Additional Information: Stoeckeler Real Estate | 845-706-4334
Disclaimer: LISTINGS COURTESY OF ONEKEY MLS AS DISTRIBUTED BY MLSGRID. Based on information submitted to the MLS GRID as of 2/16/26 13:19. All data is obtained from various sources and may not have been verified by broker or MLS GRID. Supplied Open House Information is subject to change without notice. All information should be independently reviewed and verified for accuracy. Properties may or may not be listed by the office/agent presenting the information.
